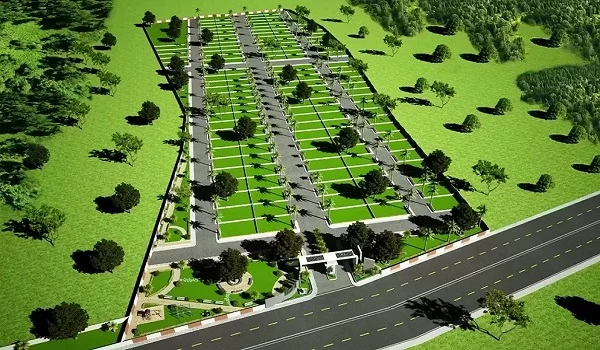Purva Soukhyam

Highlights of Purva Soukhyam:
| Type | Plot |
| Project Stage | New Launch |
| Location | Guduvancheri, Chennai |
| Builder | Purva Group |
| Total Land Area | 120 Acres |
| Floor Plans | 3 & 4 BHK |
| Price | Rs. 19.9 Lakh - 2.33 Crore onwards |
| Size Range | 435.0 Sq. Ft. sizes |
| Total Units | 2200 Units |
| Launch Date | March 2024 |
| Possession Date | December 2027 |
The master plan of Purva Soukhyam covers 120 acres of land with 2200 units with lots of green space. The size ranges from 435.0 sq. ft. You can meet other people living in the sitting court area. That is the best spot to rest and spend an evening. From the grounds to the homes, everything is set up just right. The person who built the building knows how essential services are. In the area, there is a vast and fancy clubhouse.
The floor plan of Purva Soukhyam is everything about its beautifully structured units and amenities as well. It has 1 layout and 1 type of configuration. This place looks beautiful, from the stylish floors, large decks, standard-sized kitchens, and high-quality fixtures. Each plot has the most up-to-date amenities for the best modern life.
Purva Soukhyam's specification lists the homes and the materials used to build them. The Purva Group is starting the top project. The specifications include vitrified tiles, RCC structure buildings, emulsion paints, and beautiful infrastructure. There are different sizes. People all over the country know about the company. It is known for building high-quality houses.
Purva Soukhyam includes outstanding amenities such as a Park, Flower Gardens, a Swimming Pool, a Gymnasium, Security; a Kids' play area, a Curated Garden, a Coffee Lounge & Restaurants, and Cricket net practice. Young parents and young children will love the children's play area apart from the swimming pool. People living in the city plots can enjoy views of extensive gardens and bodies of water.
Purva Group pre launch new project Purva Weaves
| Enquiry |