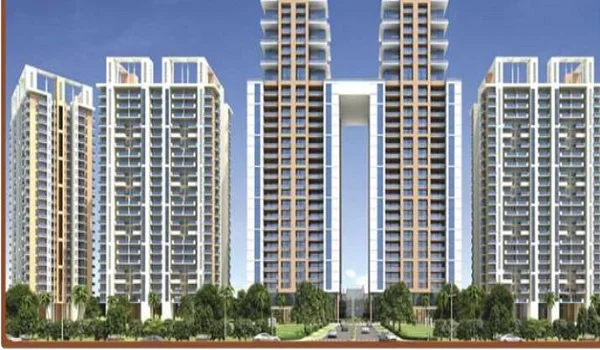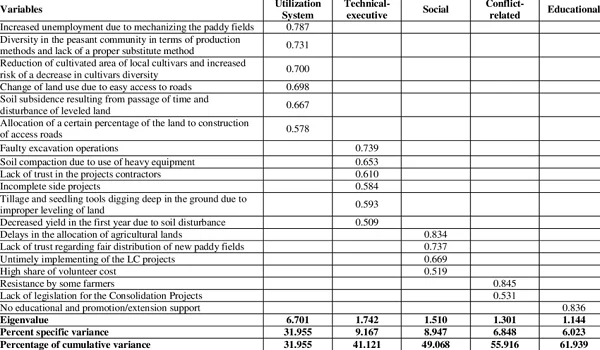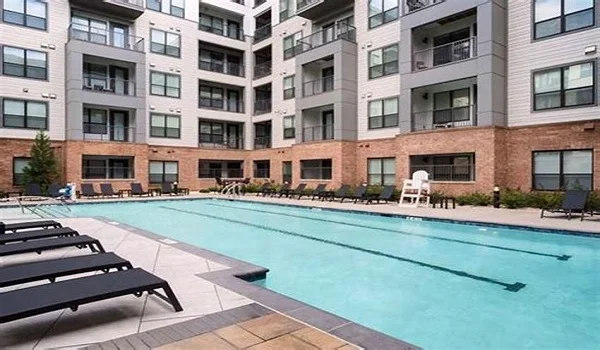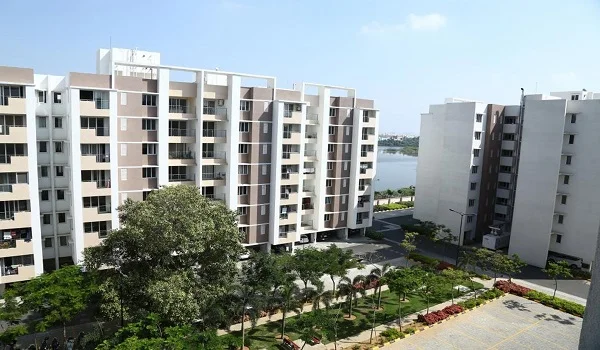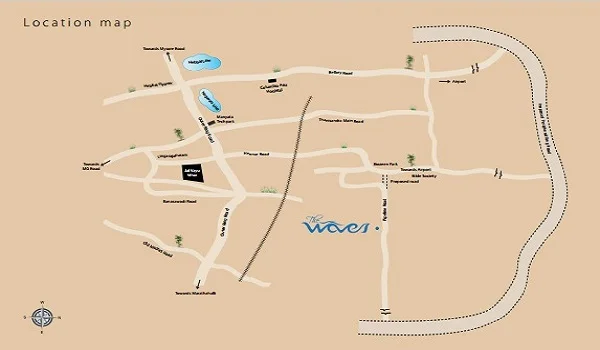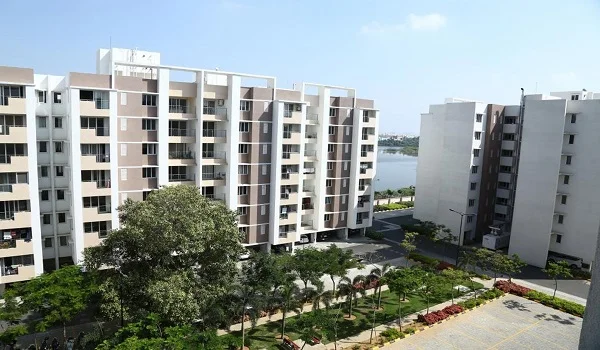Purva Weaves 3 BHK Apartment Floor Plan
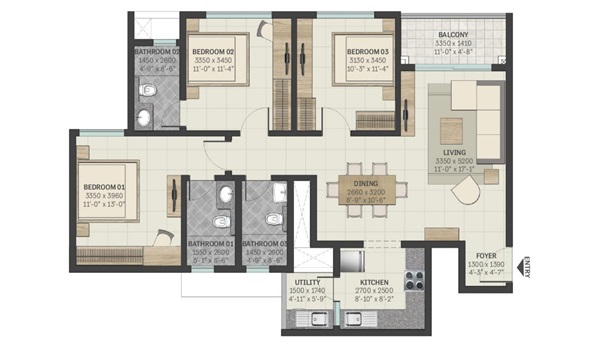
A 3 BHK apartment floor plan plays a role in real estate as it offers an ideal balance of comfort, space, and utility. The layout and design of a home have a major effect on how people live in it. A 3 BHK floor plan with three bedrooms, a hall, and a kitchen is a classic and flexible option.
Thus, Puravankara Group is building a new township called Purva Weaves in Bellandur, East Bangalore, offering a variety of housing options. Purva Weaves 3-BHK is one among them. The floor designs for Purva Weaves 3 BHK apartments range from 2200 to 2600 square feet.
Purva Weaves Project Highlights:
| Project Type | Apartments |
| Location | Bellandur, East Bangalore |
| Builder | Puravankara Group |
| Total Land Area | 4 Acres |
| Unit Variants | 3 & 4 BHK |
| No. of Units | 150+ |
| Size Range | 2200 - 2600 Sq Ft |
| Possession Time | 2028 Onwards |
| Rera No | Status pending |
For further clarity, check Purva Weaves' average 3 BHK floor plan. Purva Weaves 3 BHK apartment floor plan will look like this:
| Configuration | Size Range | Price |
| 3 BHK | 2200 – 2400 Sq. Ft. | 2.5 Cr. Onwards |
Benefits of a 3 BHK apartment floor layout include
Spacious Living Area:
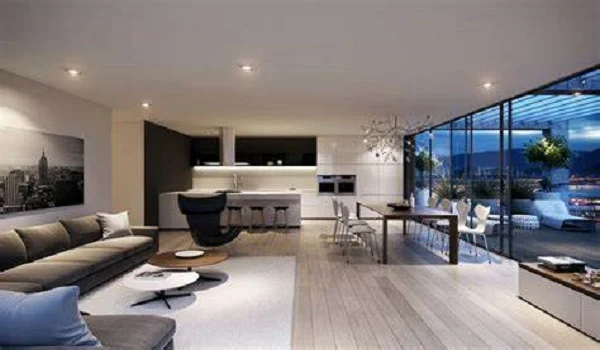
A 3 BHK floor plan is known for its huge living area. The three bedrooms, living room, and kitchen provide folks with plenty of area to move around. Families will like this wide setup, giving plenty of space to breathe without being rushed.
Agility of Design:

Because of the extra space, it can lay out the living rooms of a three-bedroom floor plan with greater flair. We can use the extra room as
- Home office,
- Guest room,
- A kid's play space.
Higher Resale Value:
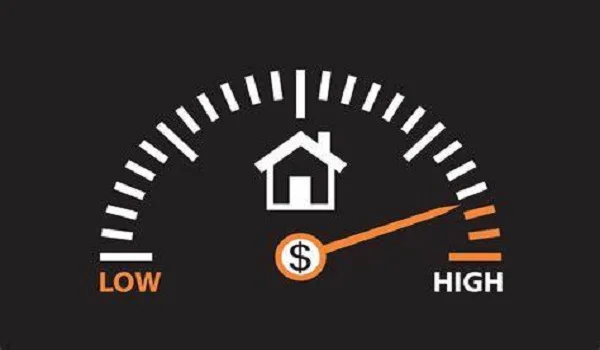
In the real estate market, homes with three-bedroom apartments sell for a higher price. The layout's range offers a wider range of potential clients, making it worth the cost. There is always a need for three-bedroom homes, either from folks seeking extra space for multiple uses or from couples with growing children.
Ideal for Raising Families:
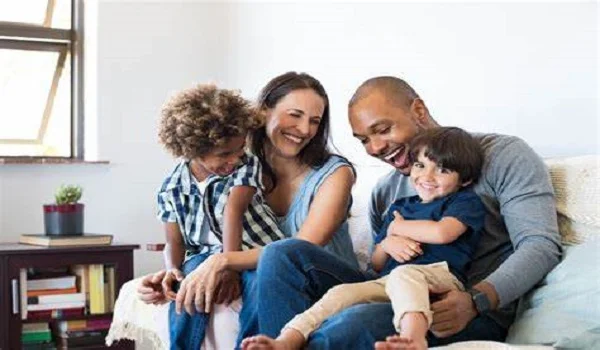
A 3 BHK floor plan house is ideal for bigger families. The extra bedrooms suit the needs of growing children by giving them private areas as they mature. In addition to being able to keep an eye on the younger members of the family, parents can benefit from having a of their own and privacy.
Purva Group pre launch new project Purva Weaves
| Enquiry |
