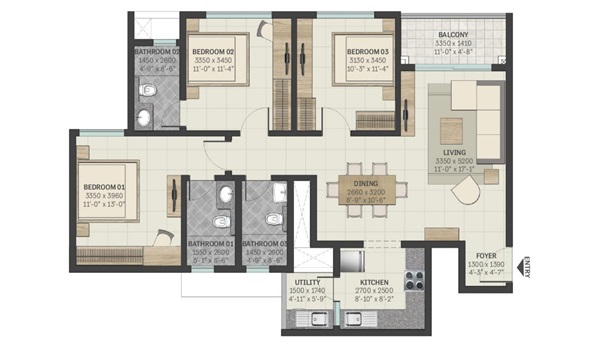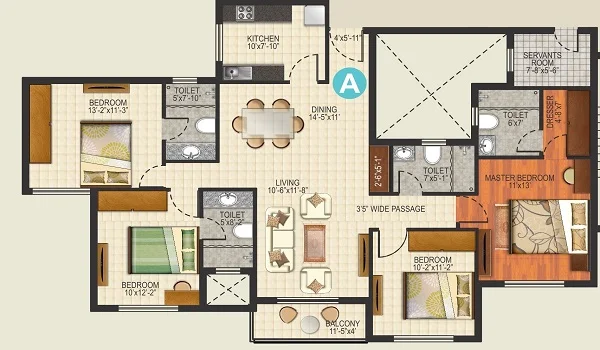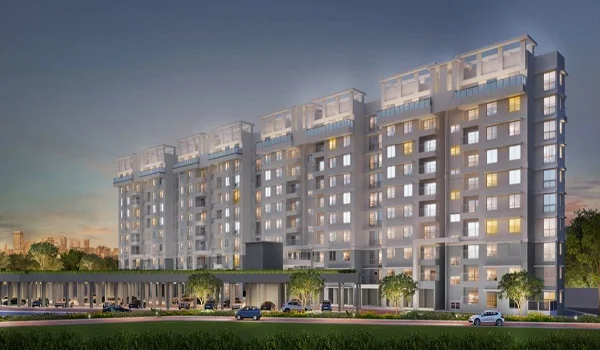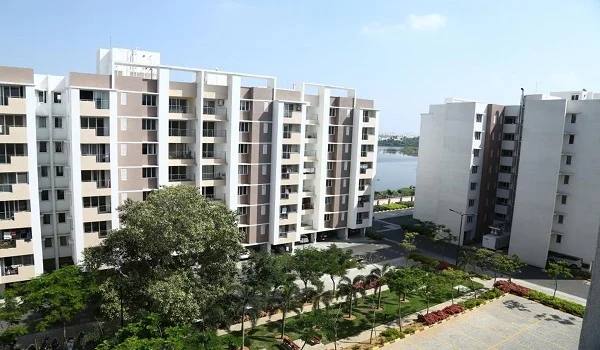Purva Weaves Floor Plan
About Floor Plan
A floor plan displays the drawing that gives complete information about the internal layouts from above. It provides measurements between walls for every room in the house.
Purva Weaves Floor Plan provides a scale drawing of 2, 3, and 4 BHK apartments designed in sizes between 1131 and 2600 sq ft.
Purva Weaves is an upcoming project in Bellandur, Bangalore that has meticulously crafted floor plans which epitomize the essence of spacious living. The project is over 3.95 acres and has 300 apartments over high towers.
- Size of Apartments – 1131 to 2600 sq ft

- Purva Weaves 2 BHK floor plan
- Purva Weaves 3 BHK floor plan
- Purva Weaves 4 BHK floor plan
Top architects have designed these floor plans. Buyers can select apartment types based on how much space they need. These designs are perfect for the modern generation, where each unit has been built with clear inspection.
The modern architecture is thoughtfully planned to prevent the feeling of being congested. Every house will have an ample amount of space, and there will be views of the green surroundings from every residence. The design of the project gives an experience of luxurious living in the modern day for all residents.
The 2BHK units are ideally for a nuclear family with a couple and one or two kids going in for 2 bedroom apartments, large enough to accommodate a family of 3 or 4. The apartment floor plan will include 1 kitchen with an attached utility, 2 bathrooms, 1 foyer, 2 bedrooms, and a balcony.
The extra room in these 2 BHK flats can also serve as a kids' study area or as a home office. There are many 2 BHK units in the tower, and the price of a 2 BHK flat varies based on its size and its floor in the tower.
- Carpet area of 2 BHK flats in Purva Weaves - 1131-1342 sq ft
The 3BHK floor plan of Purva Weaves will comprise one foyer, 3 bedrooms, 2 bathrooms, a kitchen with an attached utility, and two balconies. The 3 BHK apartment in Purva Weaves is preferred due to its spacious rooms.
The 3 BHK flats are big with extra space and are suitable for big families. Suppose you have a few people living in your home; the extra room can accommodate guests, or you can transform it into a home office or a study room, making your life more convenient.
- Carpet area of 3 BHK flats in Purva Weaves - 1400-1860 sq ft
Purva Weaves 4 BHK floor plan will include a foyer, 4 bedrooms, 4 bathrooms, a kitchen with a separate utility room, and a balcony. These apartments are designed to give their occupants abundant living spaces. It has 4 spacious bedrooms, making it ideal for large families.
Purva Weaves 4 BHK apartment floor plan is a blend of functionality and luxury. Featuring large areas, these homes offer a peaceful living experience.
- Carpet Area of 4 BHK flats in Purva Weaves – 2270-2600 sq ft.
All the flats have big windows and spacious balconies with a lot of natural light. All the units will have proper airing, and it has a great view of the outer area. The project has lifts on all floors, and has a better design with quality materials. All the units have numerous electrical plug points.
The floor plan includes thought-out sizes for each flat, considering carpet area and built-up areas. All the flats have comfortable living spaces, and this project uses space efficiently to provide the best units.
The apartments pay attention to safety, ensuring all wires are securely enclosed. With precise attention to detail, the spacious floor plan here creates a haven of luxury within the vibrant Purva Weaves community.







