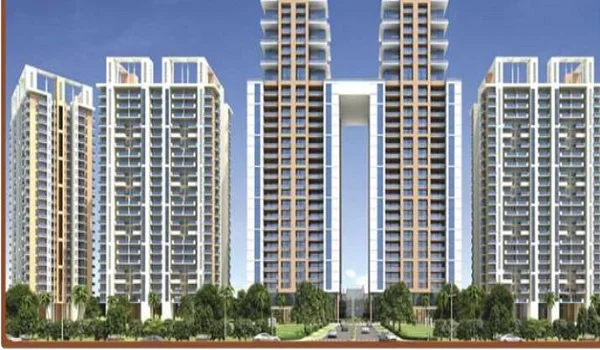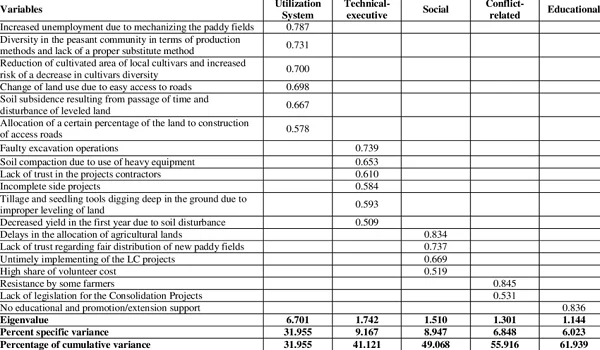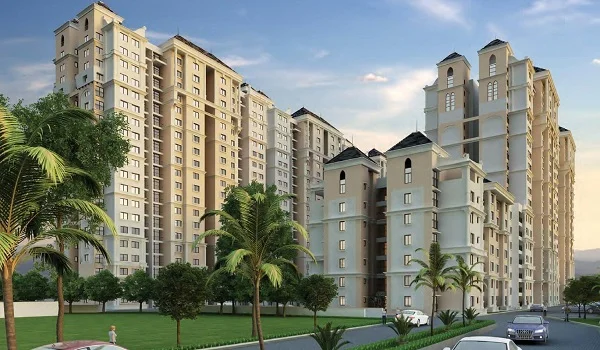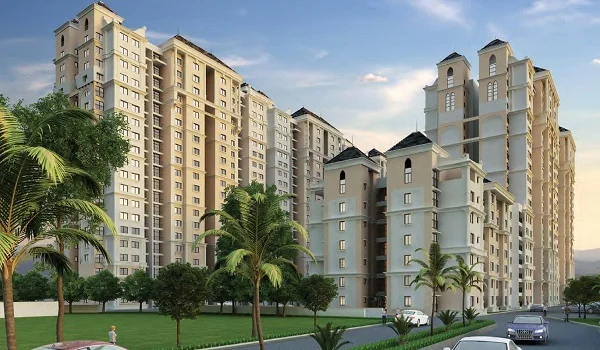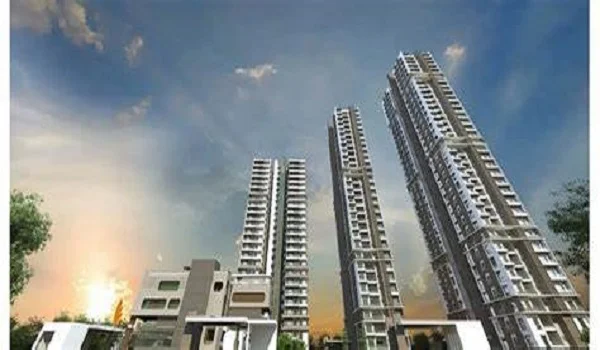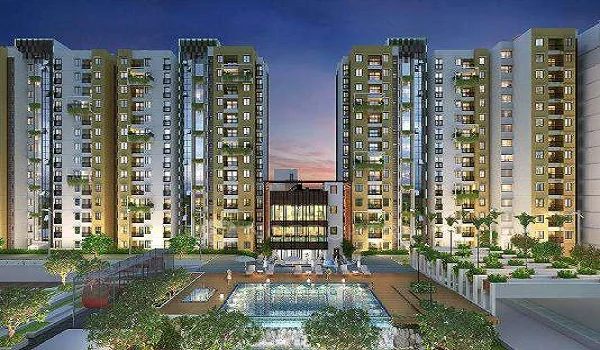Purva Weaves 4 BHK Apartment Floor Plan
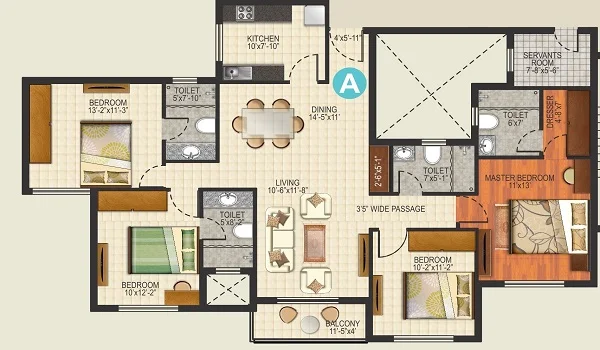
Purva Weaves 4 BHK apartment floor plan will have a lobby, 4 bedrooms, 4 bathrooms, a kitchen with a private utility room, and a balcony. These flats are designed to offer those who reside there with ample living space. It has four huge bedrooms, making it perfect for large families.
Purva Weaves 4 BHK apartment floor plan blends utility and luxury. These homes, with their wide layouts, provide a calm living area.
Purva Weaves Project Highlights:
| Builder | Puravankara Group |
| Project Type | Apartments |
| Location | Bellandur, East Bangalore |
| Total Land Area | 4 Acres |
| Unit Variants | 3 & 4 BHK |
| No. of Units | 150+ |
| Size Range | 2200 - 2600 Sq Ft |
| Possession Time | 2028 Onwards |
| Rera No | Status pending |
For further clarity, check Purva Weaves' average 4 BHK apartment floor plan. Purva Weaves 4 BHK apartment floor plan will look like this:
| Configuration | Size Range | Price |
| 4 BHK | 2200 – 2400 Sq. Ft. | 3 Cr. Onwards |
All of the flats have big doors and vast balconies with plenty of natural light. All of the units will have good airing, and there will be a nice view of the outside world. The project has lifts on all floors and was built with superior materials. All of the units have many power plug points.
The apartments focus on safety by making sure all wires are fully sealed. With great care to detail, the vast floor plan here creates an ideal safety inside the busy Purva Weaves town.
Here are some benefits of giving details about Purva Weaves' 4 BHK apartment floor plan:
Clarity for Potential buyers
The floor plan gives potential buyers a clear knowledge of the layout and size of the Purva Weaves homes. It also allows buyers to make better choices about whether the area meets their needs and tastes.
Visualization
The floor plan allows potential buyers to see how they would arrange goods and use the space, letting them predict their settling into the apartment. This image can be highly efficient to create interest and excitement about the property.
Price Contrast
The offered size range and starting price allow buyers to assess the value offer of Purva Weaves' 4 BHK flats to similar features on the market. It also increases trust and confidence in the price scheme.
Purva Weaves' 4 BHK apartment floor plan has many perks, like better clarity, sight, choice of customization, pricing contrast, fairness, and quick decision-making.
| Enquiry |
