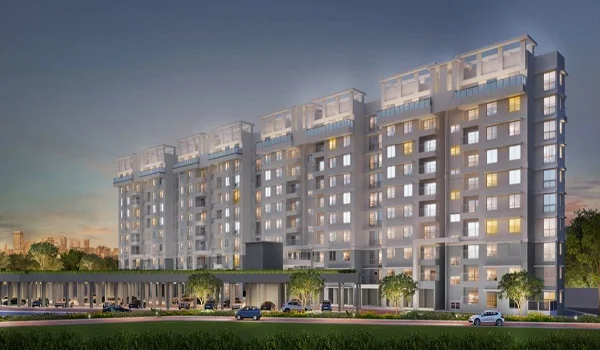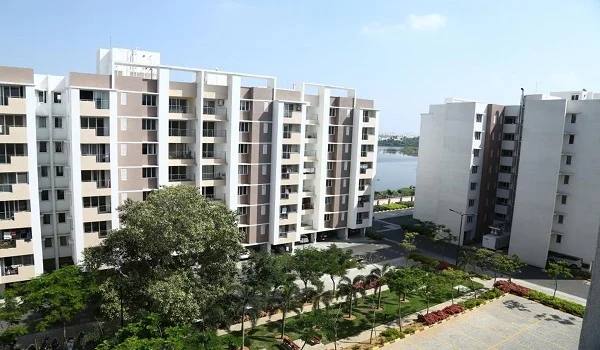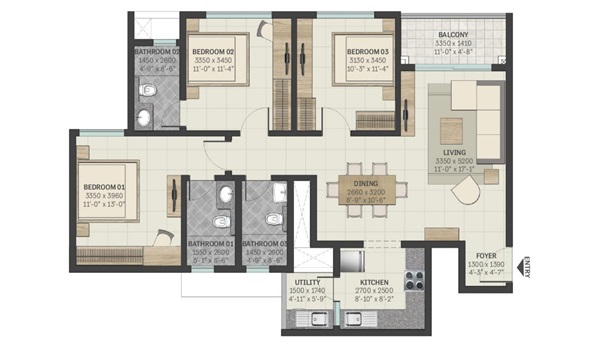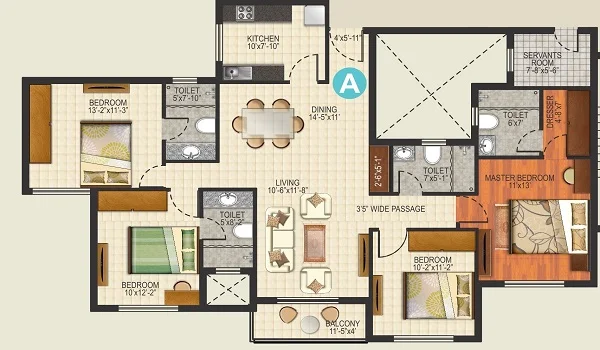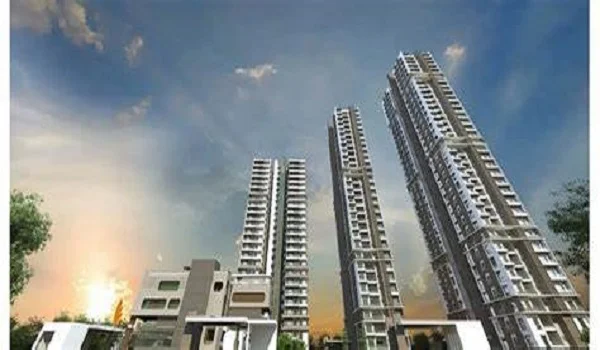Purva Weaves Master Plan
Purva Weaves Master Plan has been designed to provide buyers with a snug and steeply-priced lifestyle over 3.95 acres. The undertaking has a total of 300 units. The project has several housing units, including 2,3 and 4 BHK Vaastu apartments, with floor sizes of 1131 sq. ft. - 2600 sq. ft. The project layout features 80% open area with a lot of green space and less than 20% construction area and hosts 3 high-rise towers comprising 2B+GF+12 floors.
Purva Weaves master plan reflects a testament to brilliant urban planning, luxury and affordable homes, modern amenities, green spaces, and a focus on creating a vibrant community. The layout includes apartment towers, outdoor amenities, entrance and exit points, as well as plans for future developments.
The master plan provides a long-term vision of this project’s development. It aids in determining the time frame and cost of the project. It ultimately boosts the credibility of a development project.
Purva Weaves is a sophisticated township project that offers precisely crafted apartments and with its thoughtful master plans, it caters to various individual preferences. Reputed Architects have designed the master plan, and this project is a topmost choice for finding the luxury that a modern buyer needs.

The Tower plan of Purva Weaves shows the visualization of the high-rise towers, which have 300 apartments with 2B+GF+12 floors in each tower. The tower plan shows the varied sizes of residential flats that include
- 2 BHK – 1131-1342 sq ft
- 3 BHK – 1400-1860 sq ft
- 4 BHK – 2270-2600 sq ft
The project has apartment units of various sizes to meet the needs of all people with an assorted budget range. The project has spacious houses for everyone, from small families to joint families.
The Master Plan shows the living spaces that are perfect for all city dwellers. These are examples of the outstanding homes that the Purvankara Group is known to build. The plan shows that it has modern design elements that inspire the buyers to have the best lifestyle.

Purva Weaves has a huge clubhouse that consists of a terrace floor, an upper floor, and a ground floor. It is a stunning clubhouse with a classy theme that offers its residents a wide variety of recreational options.
- Gym
- Swimming Pool
- Aerobics
- Banquet Hall
- Multifunctional Hall
- Spa
- Indoor Kids Play Area
- Indoor games
- Leisure Pool
- Fire Control
- Storage
- Pantry
- Changing Room
- Conference Room
- Co-Working Space
- Conference Room
- Yoga Room
- Cards Room
- Admin room
- Salon
- Library
- Guest Rooms
- Board Game area
Purva Weaves Apartment Master Plan contains the project’s site map, which shows the locations of apartment towers, the site’s road systems, and particulars about the borders surrounding the project’s premise. The project has 2, 3, and 4 BHK units of diverse sizes in a varying budget range.
A 2 BHK flat here ranges from 1131-1342 sq ft. A 3 BHK flat here ranges from 1400-1860 sq ft. A 4 BHK flat here ranges from 2270-2600 sq ft. There are units of diverse sizes to meet each buyer's preference. All the units are based on Vaastu and have good ventilation along with natural light. All the units in the tower will have a spectacular look at the outside green area.
In the middle of the towers is a spacious swimming pool with a kids' play area and a pool. Skating and outdoor gym areas are very nearby. The flats have ample jogging and cycling spaces, spacious parking areas, and visitor parking areas, too.

Purva Weaves's master plan shows that all the apartments are placed amid greenery, offering an exclusive living experience with eco-friendly ideas included in its construction. The main entrance is massive, and as we proceed inside, the complete property is completely spread out with the necessary amenities required for a happy, and luxurious living style.
The project has kids' amenities to keep kids involved, and the project has 40+ amenities for all age groups, includes
- Skating Lane
- Play Park
- Active Zone
- Reflexology Walk
- Tennis Court
- Kids Zone
- Aqua Park
- Amphitheatre
- Eco Pond
- Skating Lane
- Play Park
- Active Zone
- Reflexology Walk
- Basketball Court
- Jogging Park
- Tennis Court
- Entrance Plaza
- Outdoor Workspace
- Senior Citizens Corner.
- Meditation Pads
- Floating Deck
- Bio Pond
- Entrance Plaza.
- Fiesta Park
- Portico
Purva Weaves, with its impressive building, is created by an internationally recognized architect, who aims to provide the residents with an equally impressive lifestyle. Purva Weaves Bellandur is a one-stop solution for all your needs, offering a happy life. Buying a home in Bengaluru can be complex, but the team at Purvankara Group respects the emotion behind it and promises its buyers the best deal for their lifetime.
Faqs
| Enquiry |

