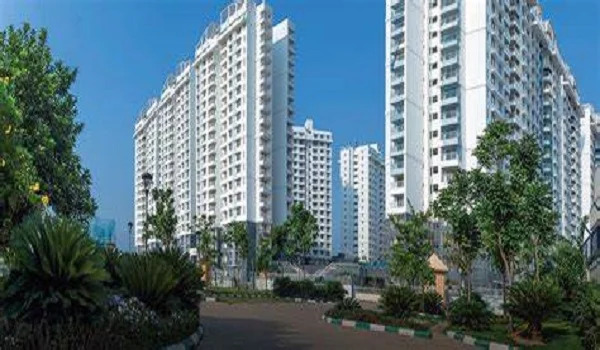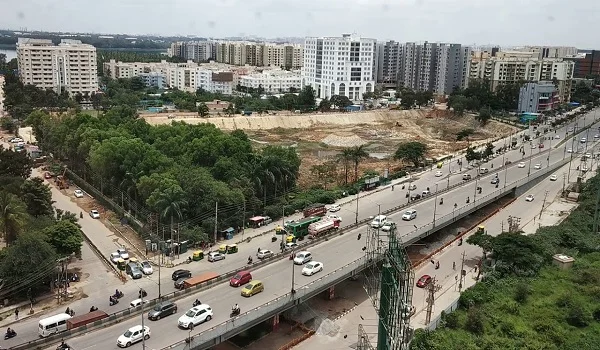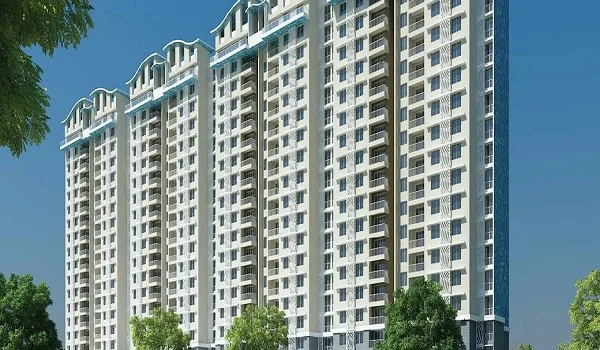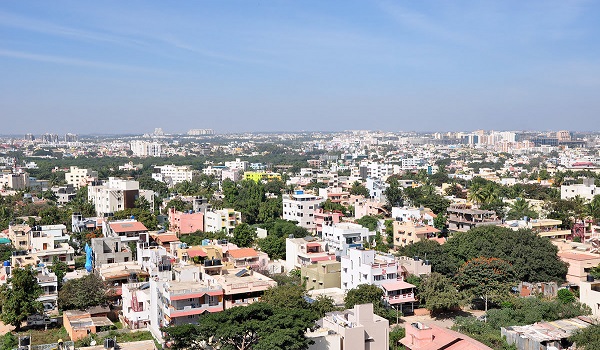Purva Weaves Specifications
Purva Weaves Specifications are an RCC framed structure, fast lifts, solar power features, modern kitchen fittings, 24/7 security, CCTV cameras, power backup, fast lifts, and more. Every builder will give the list of specifications used in their project to make sure that they are using the best materials.

Specifications provide a detailed explanation of the materials that were utilized in its construction, such as the painting, flooring, and utilities used inside the project. On seeing this every buyer will ensure that quality materials are only used in the whole construction. Purva Weaves is a futuristic apartment project in Bellandur that uses premium products and follows the best standards for specifications. Top Designers have prepared the specifications, and they serve as an outline for this project’s execution.
Structure
• Shear wall technology is there for the RCC Framed Structure
Kitchen
• There are points for the washing machines & dishwasher in the utility area of the
kitchen
• Provision for a Modular kitchen is given in the kitchen
• For drinking, RO points are given in the kitchen.
• For flooring, good-quality tiles are used
• There is a big area for a kitchen sink
• The counter is made up of quality Marble
• Gas Supply Provision is there in the kitchen
• Plug points are given for fridges, mixes, water purifiers, chimneys, grinders, etc
• Wall Finish has tiles above the counter.
Electrical
• All flats will have modular switches with concealed wiring and Insulated Copper
Wires
• Electrical points for AC in Bedroom and Living room
• Separate meters for all flats
• Enough light points and power outlets in all flats.
Bedroom Flooring
• Bedrooms with enough electrical plugs and an Internet point
• Laminated wood floor is there
• The Wall Finish is of the best Acrylic Emulsion
• The ceiling is in Oil-bound Distemper
Balcony
• Balconies of Anti-skid tile flooring of good quality
Lifts
• Service and Passengers lifts are there for the residents of Purva Weaves
Living Room
• Entry is 8 feet. Vaastu entry
• Enough light points and power plugs are given
• Phone points and Internet points are there
Internal Doors
• The main Door frame is in Timber, and the laminated flush shutter
• Internal Doors, wood frames, and laminated flush shutter
External Doors and Windows
• UPVC for outer doors
• UPVC framed windows are given with a clear glass
Toilets
• Ceramic tiles are in all the toilets till the false ceiling, and only quality ceramic tiles
are used for flooring
• Suspended pipelines were concealed in a false ceiling in all the toilets.
• Bathroom fittings are of the best fixtures
• All toilets will have wash basins and chrome-plated taps.
• PVC-coated false ceilings in all toilets.
• Geyser provision in all toilets
• 8 ft height wood frames and laminated Flush shutter for toilet doors
• Exhaust fan provision
• All toilets on the top few floors will work from solar panels, with a geyser in the
Master Toilet.
• All the add-on accessories like Soap cases and Towel rods are given in all the toilets.
Painting
• Internal walls and ceilings in quality Emulsion Paint
• All railings are in the best enamel paint
• Finest External Emulsion is for exterior wall
Security System
• CCTV cameras in common areas and entry/exit
Intercom facilities
• The security team is at the entrance to guard 24*7
DG Power
• Common areas have 24*7 power supply at all functioning hours
• Lifts and common areas with 24*7 power backup
• Full power backup is given for all units
The property assures an enjoyable stay with its superb lifestyle. All units have 24*7 electricity with full power backup. The streets are lit with energy-efficient street lamps to save power. Safety features like CCTV cameras and a trained team of security watch the project 24*7.
The project has eco-friendly features, including a water recycling system to save water.
Faqs
| Enquiry |



